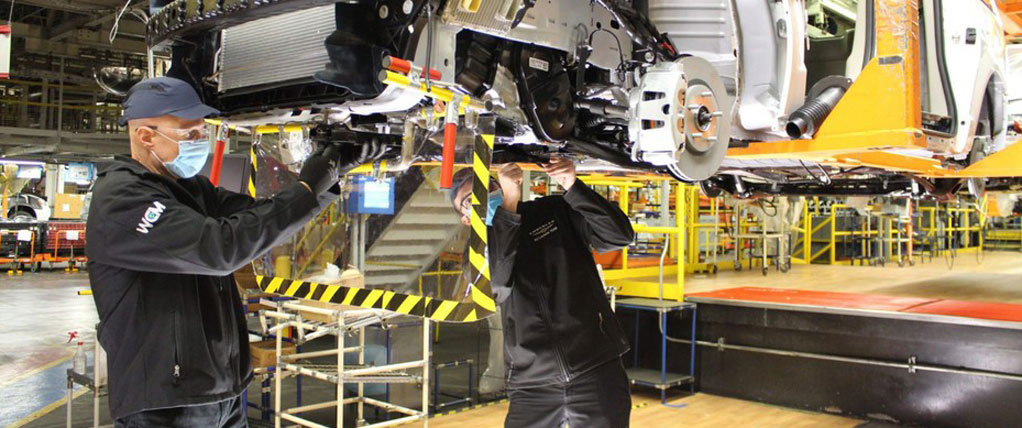
Post
BORROWING LEAN MANUFACTURING CONCEPTS FROM THE AUTOMOTIVE INDUSTRY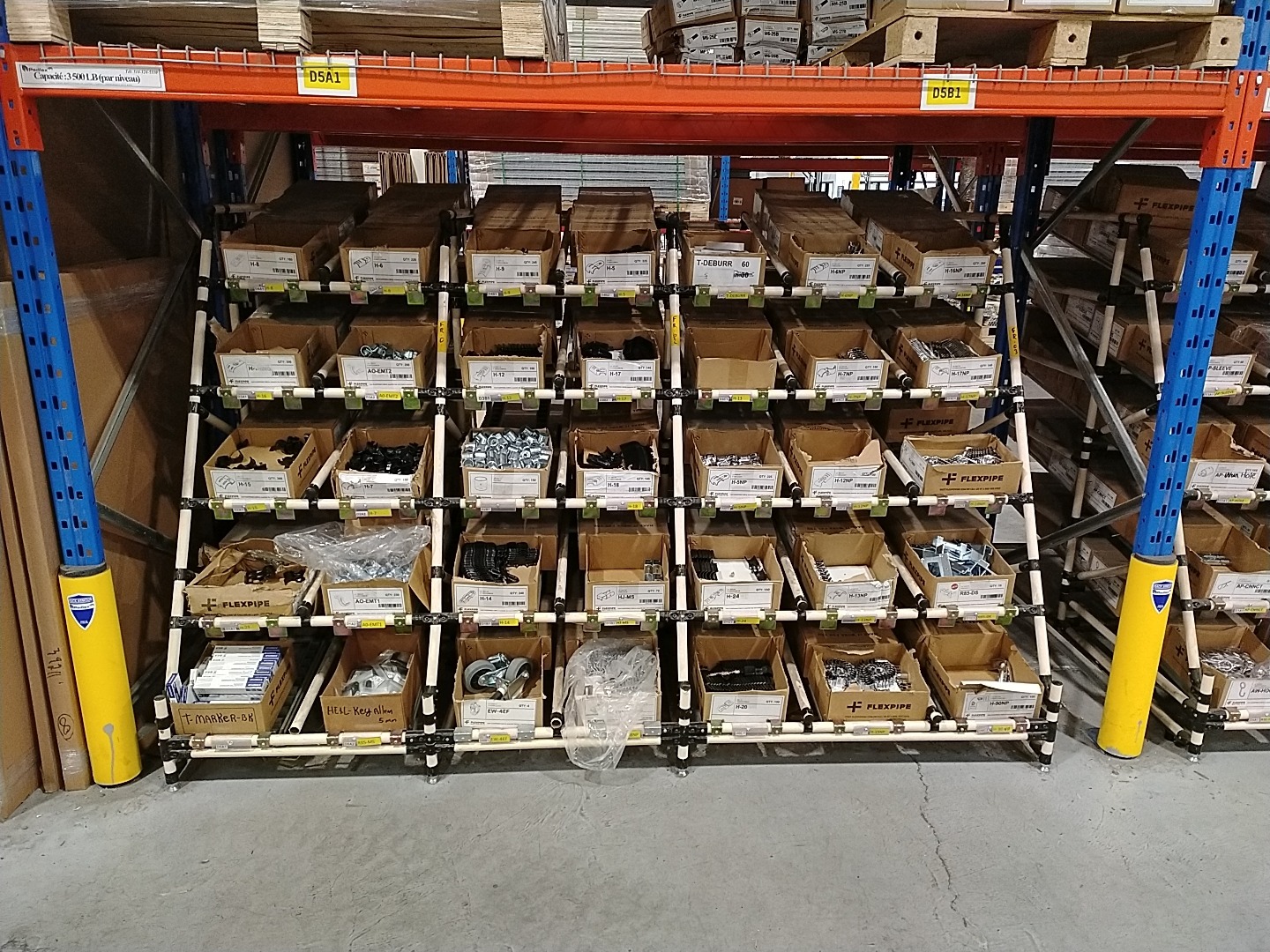
Post
POKA-YOKE: A TIME-TESTED AND SIMPLE WAY TO MISTAKE-PROOF MANUFACTURING
Page
CONTACT USJustin Fleming, an engineer for R+W America L.P. – a division of R+W Antriebselemente GmbH in Germany – was tasked with laying out R+W’s America L.P.’s new manufacturing facility in West Chicago, Illinois. Facility layout planning is a long, detailed, labor-intensive, and arduous process. However, once successful, companies benefit from considerable cost savings.
Faced with this daunting task, Justin turned to Flexpipe’s tube and joint system. With Flexpipe, Justin maximized his shop floor, warehouse, and inventory space, standardized his material handling structures, and reduced inventory, material handling, and warehouse storage costs.
Read on to learn more about how Justin used Flexpipe to accomplish all these things and more.
Facility layout planning is about creating a manufacturing layout that maximizes the facility’s square footage and allows for easy movement of parts, materials, and semi-finished goods. It’s not just about deciding where machinery and equipment should go. It’s not just about designating the inventory and warehousing locations.
A successful facility layout involves seamlessly integrating everything into a cohesive plan. It’s about anticipating potential hazards, obstructions, or obstacles before going live with production. Companies must consider the available floor space relative to the material handling structures, equipment, tools, and machinery that will eventually be installed to have a successful layout.
You want a seamless flow of work. However, as the saying goes, even the best-laid plans sometimes run amok. Eventually, you’ll need to change or adjust something, and for Justin, Flexpipe became the immediate solution…
“Once I saw the Flexpipe modular piping solution, I was all for it. I can design, build, adjust, change, and modify my material handling structures and workbenches at a fraction of the cost of having another company build a customized flow rack, cart, workbench, or trolley. There is no comparison; spend $150 or $200 with Flexpipe or have a company customize a solution for $1200 or more.”
Companies can use a couple of methods to lay out their shop floor. Spaghetti diagrams allow companies to define how materials and work-in-process (WIP) parts will move from one manufacturing cell to the next.
A line is used for each product line or material to define the traffic flow. Those lines start from incoming material reception, quality inspection, and kitting through each manufacturing work cell. If the lines dart back and forth over long distances multiple times – from one workstation or manufacturing cell to the next – then transit times will be too high and cycle times too long.

Another pre-production planning approach involves doing a mock layout of your shop floor. You can put tape on the floor to designate structures, equipment, and machinery. Some companies use cardboard boxes. In other cases, companies build small Flexpipe structures and test out the layout with a Flexpipe cart to identify any tight-fitting areas or potential hazards as the cart moves around.
Watch Royal Container’s journey to successful planning with Flexpipe Creator to see how they realize the pre-production planning using the Flexpipe Creator design tool.

Either approach works. Both help planners to anticipate how employees will move, transport or carry materials, work-in-process parts, and finished goods between adjacent work cells and around equipment and machinery.
So, now that the layout is done, what’s next?
Unfortunately, most material handling structures are welded or have pre-defined dimensions. It’s common for companies to finish their layout and then start by installing their equipment and machinery. However, once they define their workstations, they invariably find out that the flow racks, carts, trolleys, and workbenches they’ve purchased are too wide, too long, or not wide or long enough.
Justin anticipated this issue beforehand. It was the ability to make instant changes to any Flexpipe structure that Justin appreciated most…
“I’m not going to increase the distance between my shelving in the warehouse (inventory) because of a fixed or welded cart’s dimensions. I’m going to keep the spacing as is and build a Flexpipe cart on my own that works and can easily go down the aisle.”
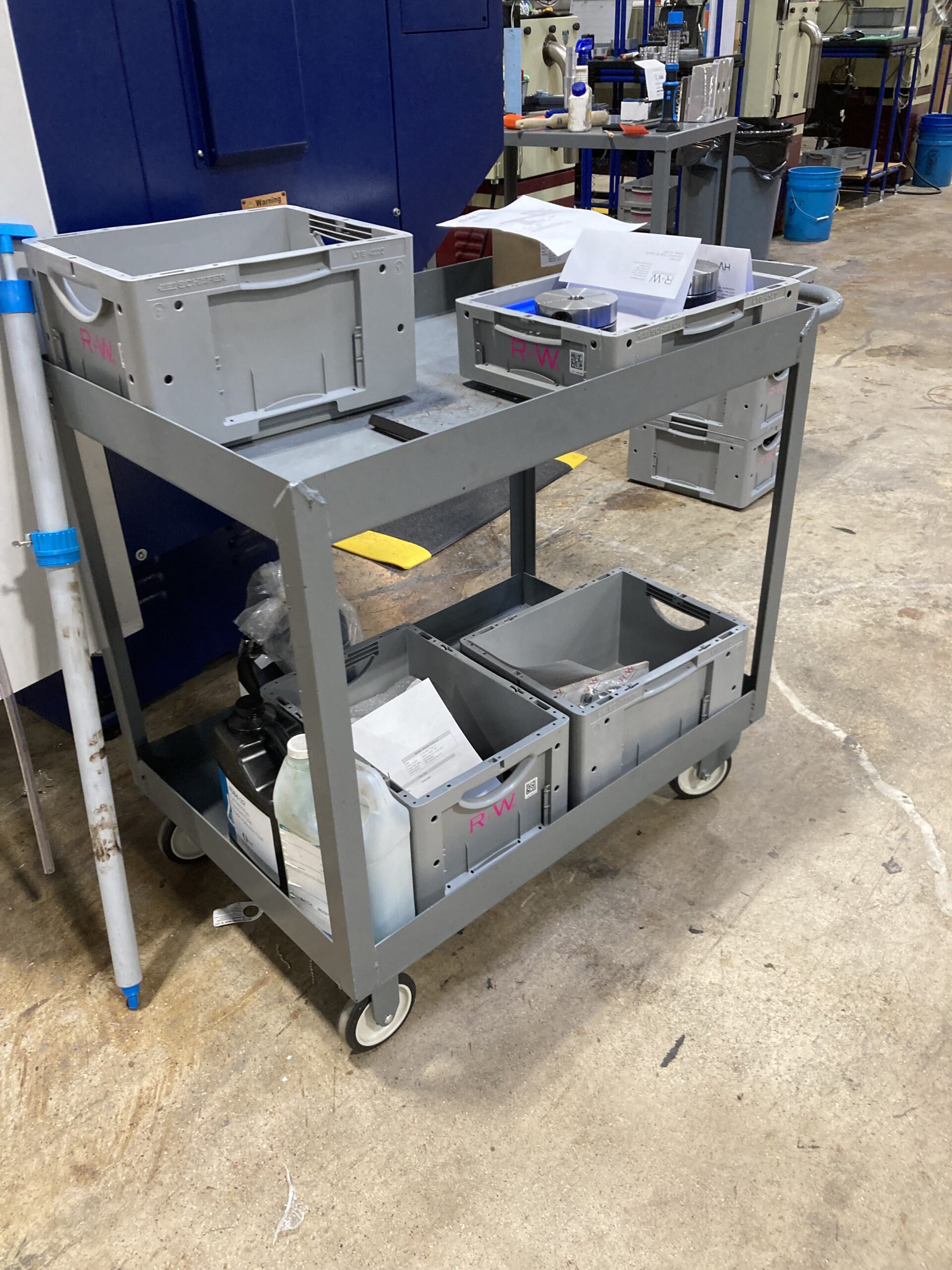
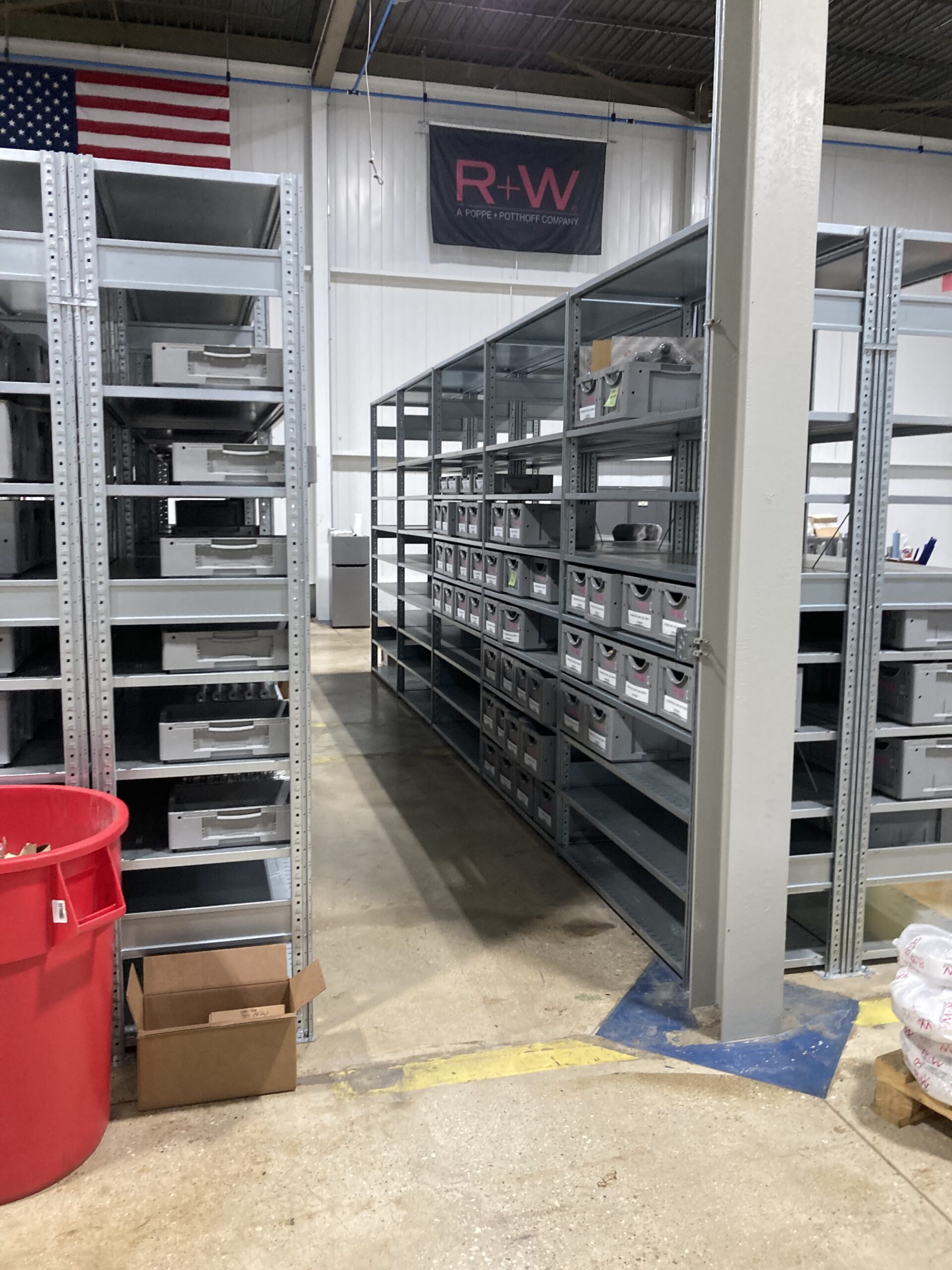

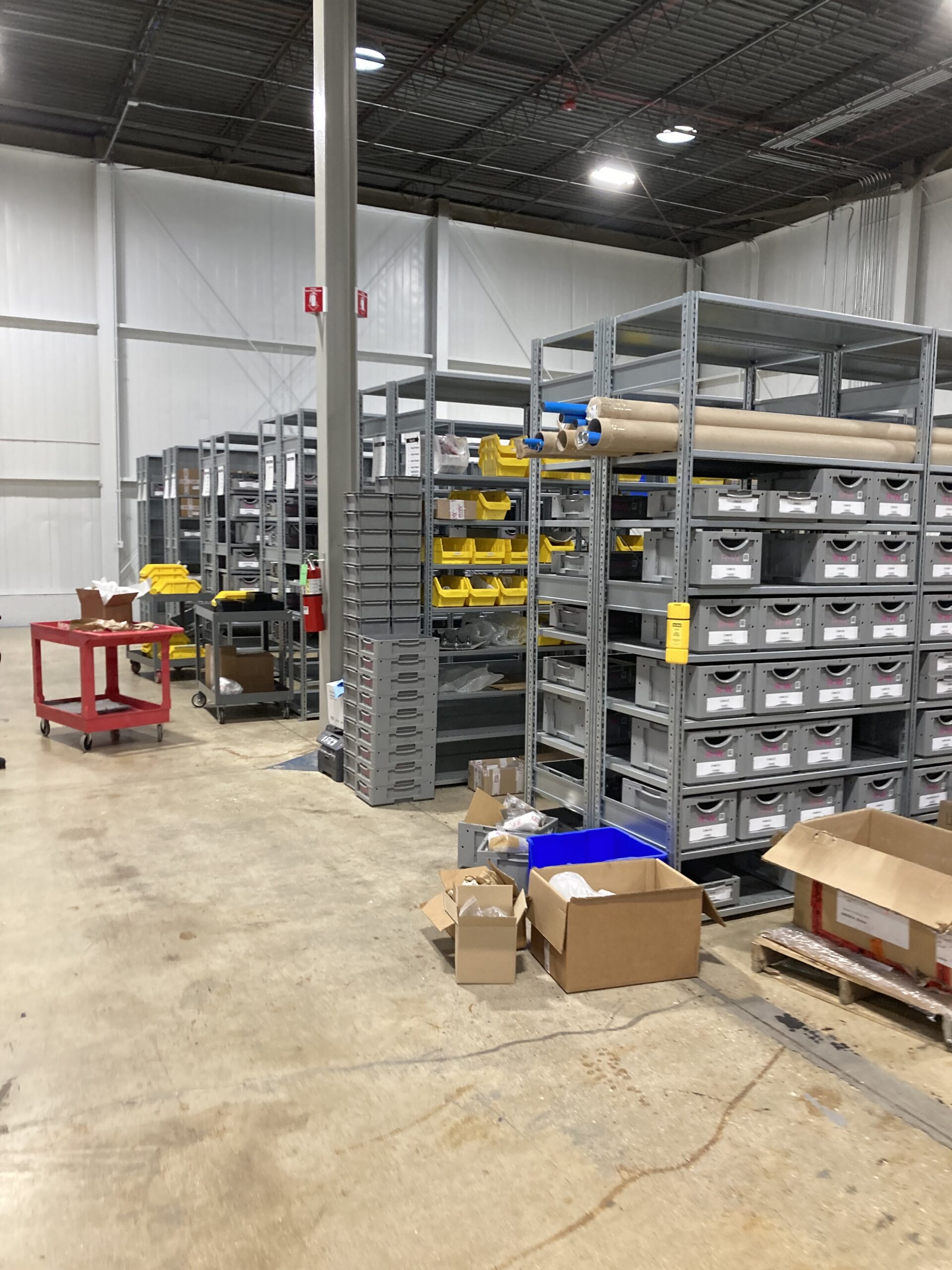
Regarding facility layout planning, equipment and machinery have specified dimensions. Engineers and planners go to great lengths to understand their dimensions and specifications. It certainly stands to reason; purchasing equipment and machinery involves large capital expenditures, so you must become very familiar with their dimensions and sizes.
Unfortunately, very little attention is paid to material handling structures during the facility layout phase. It’s a common mistake. Companies don’t see material handling as expensive enough to warrant a detailed analysis of their dimensions and function. It’s often the last thing that is addressed. Unfortunately, it’s only after all the equipment, machinery, and workstations have been installed that companies face issues with fixed or welded material handling structures that are too large and cause all kinds of obstructions.
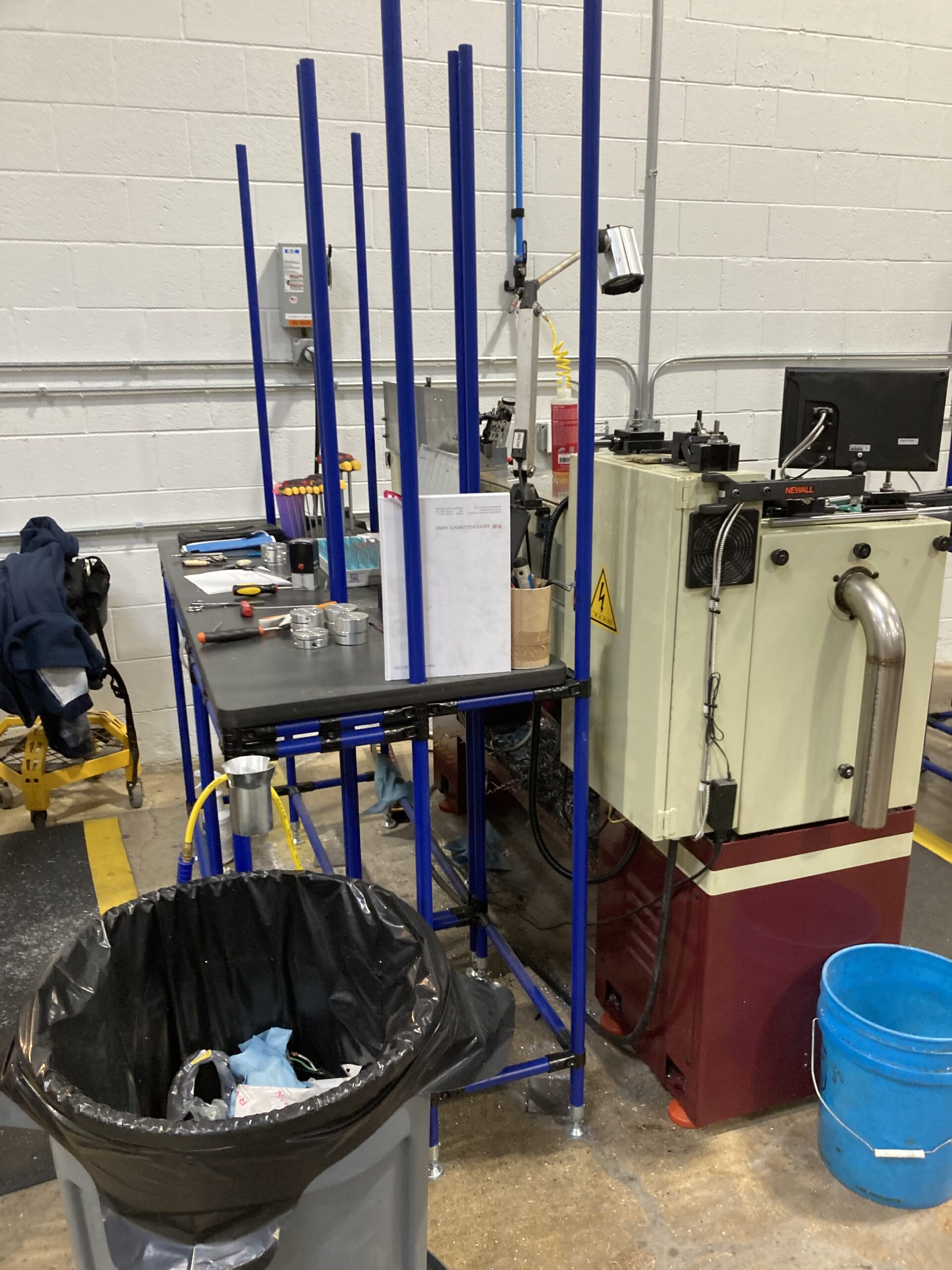
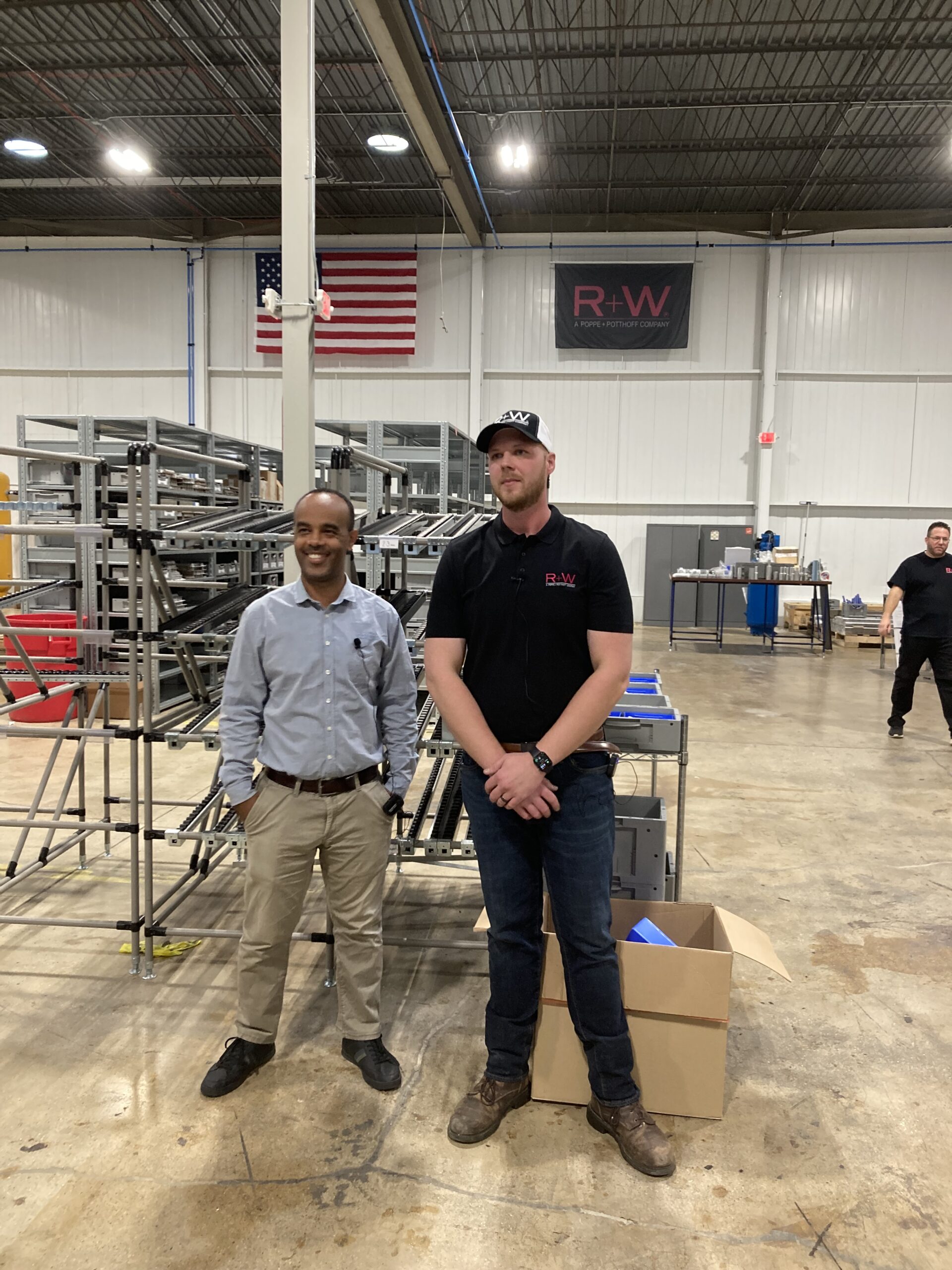
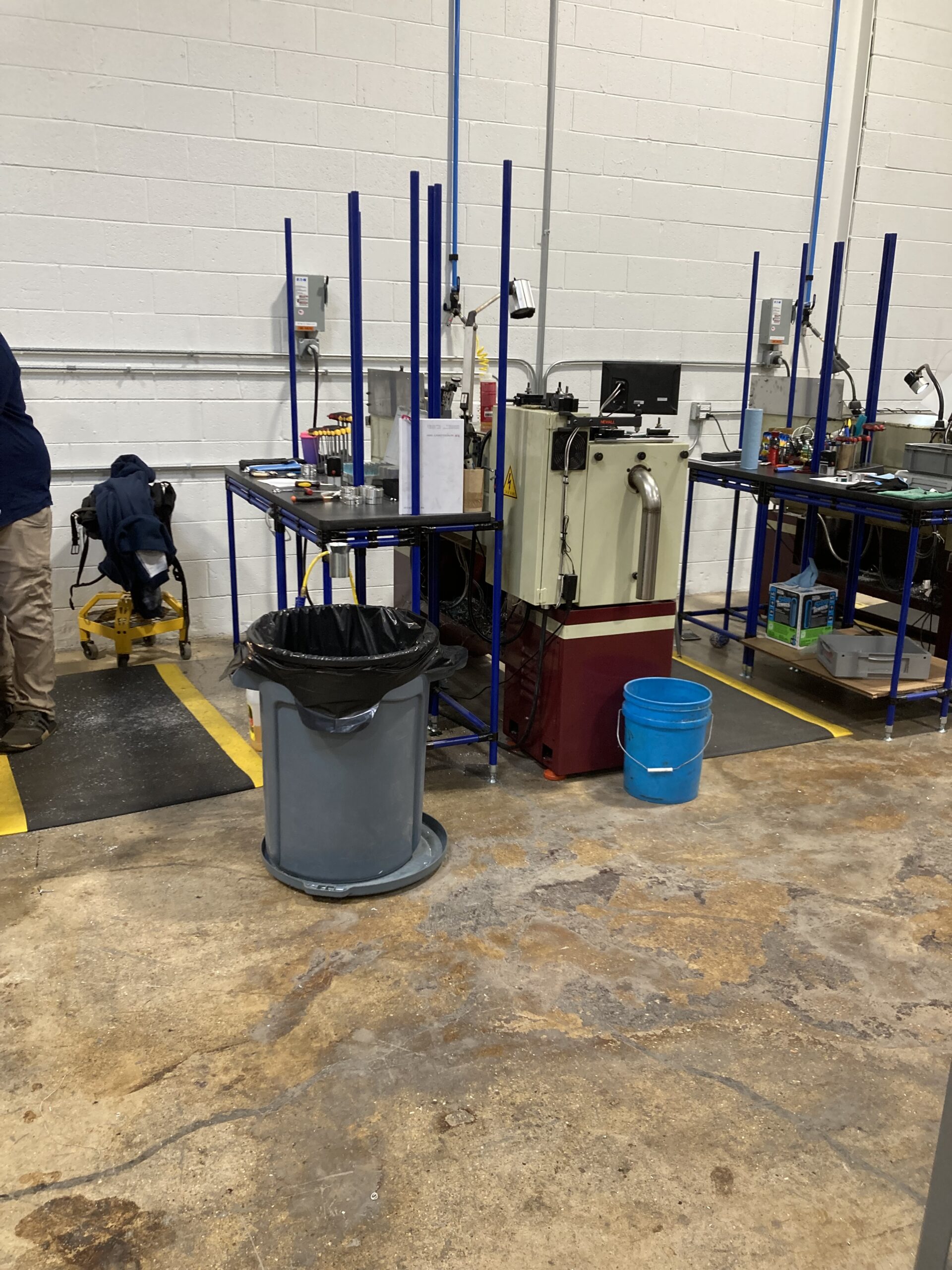
Justin used AutoCAD to lay out his shop floor. He designated the warehouse, inventory, kitting, work cells, and production areas. He accounted for machinery and equipment and defined their dimensions. Justin maximized his available space and ensured that no obstructions, obstacles, or hazards were present.
Next, Justin determined the number of Flexpipe structures he would need for workbenches, flow racks, carts, and trolleys. He then optimized each of his Flexpipe structure’s designs. This is critical. Justin worked through all the issues for each Flexpipe structure. Only after he and the employees were satisfied did Justin move forward with making the remaining structures.

Justin took advantage of Flexpipe’s modular and scalable tubing solution because it allowed him to “make changes on the fly.” He built his structures alongside his employees. Everyone took part, and everyone had a say. Justin specifically focused on the employees’ usability and not his own.
“I’m 6 foot 4, and I’m always hanging up pictures and things in my house that nobody else can reach. It was important for me to make sure the technicians, operators, and employees could easily access the height of our structures. They had to be designed with them in mind.”
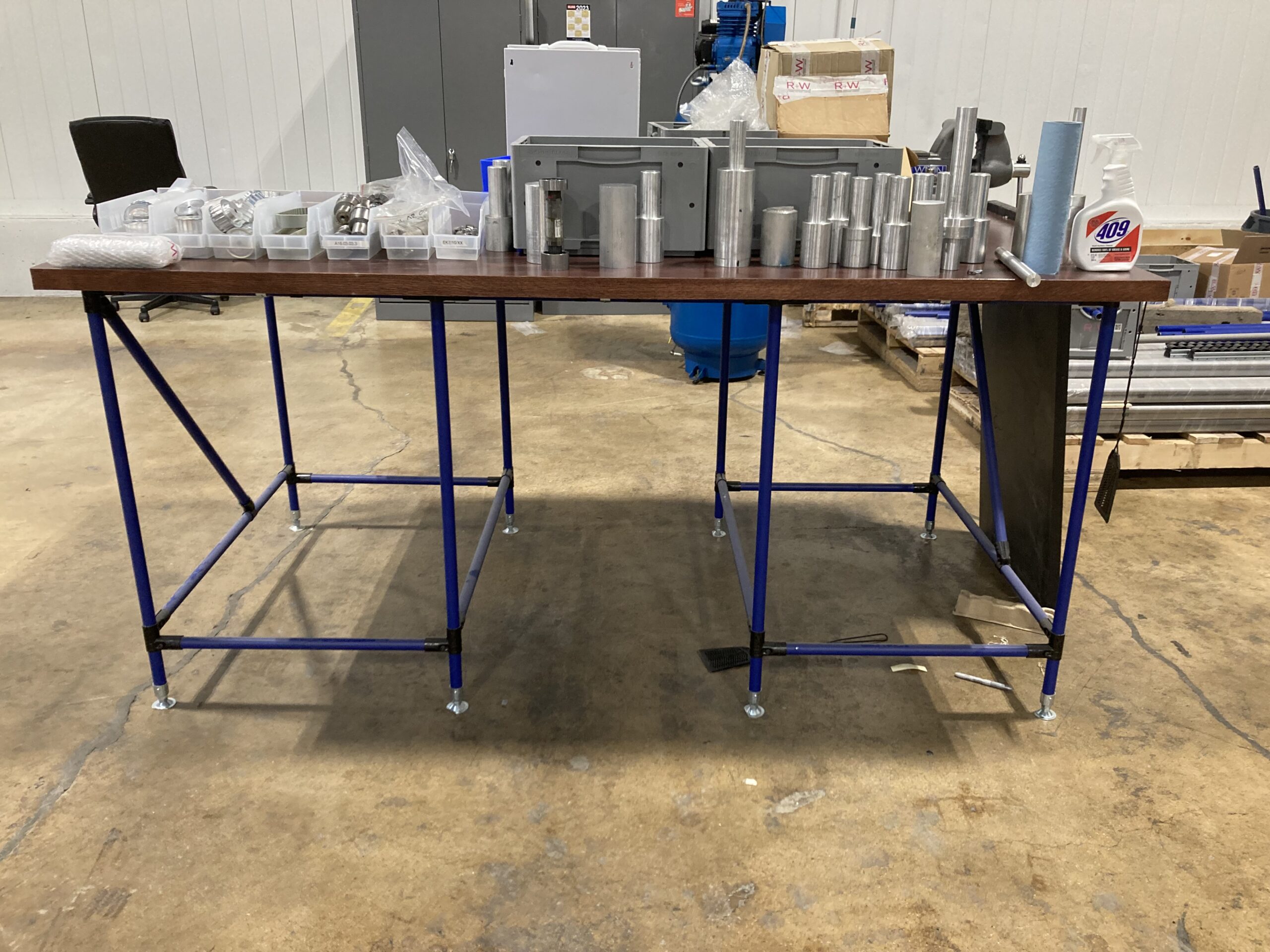
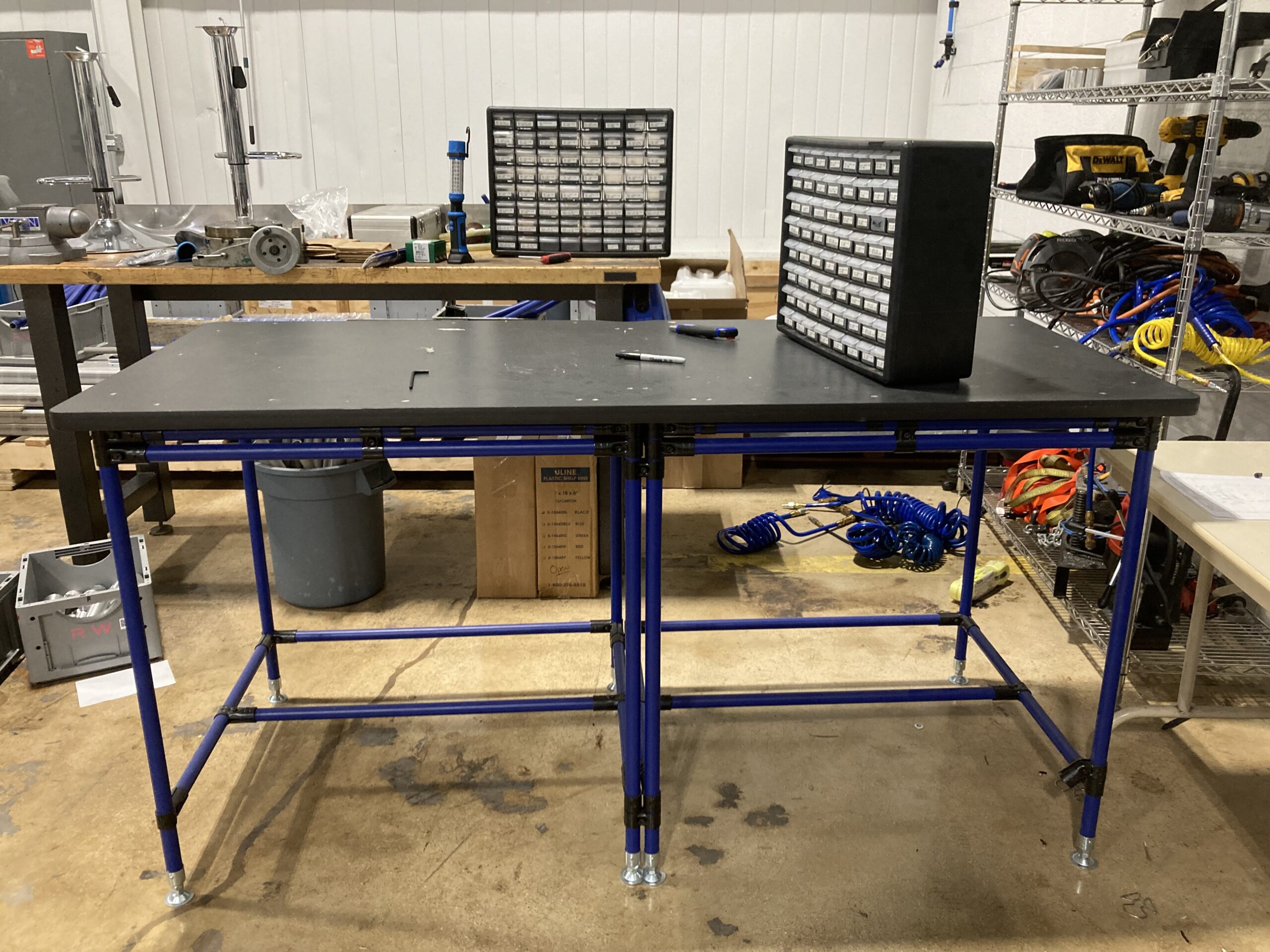
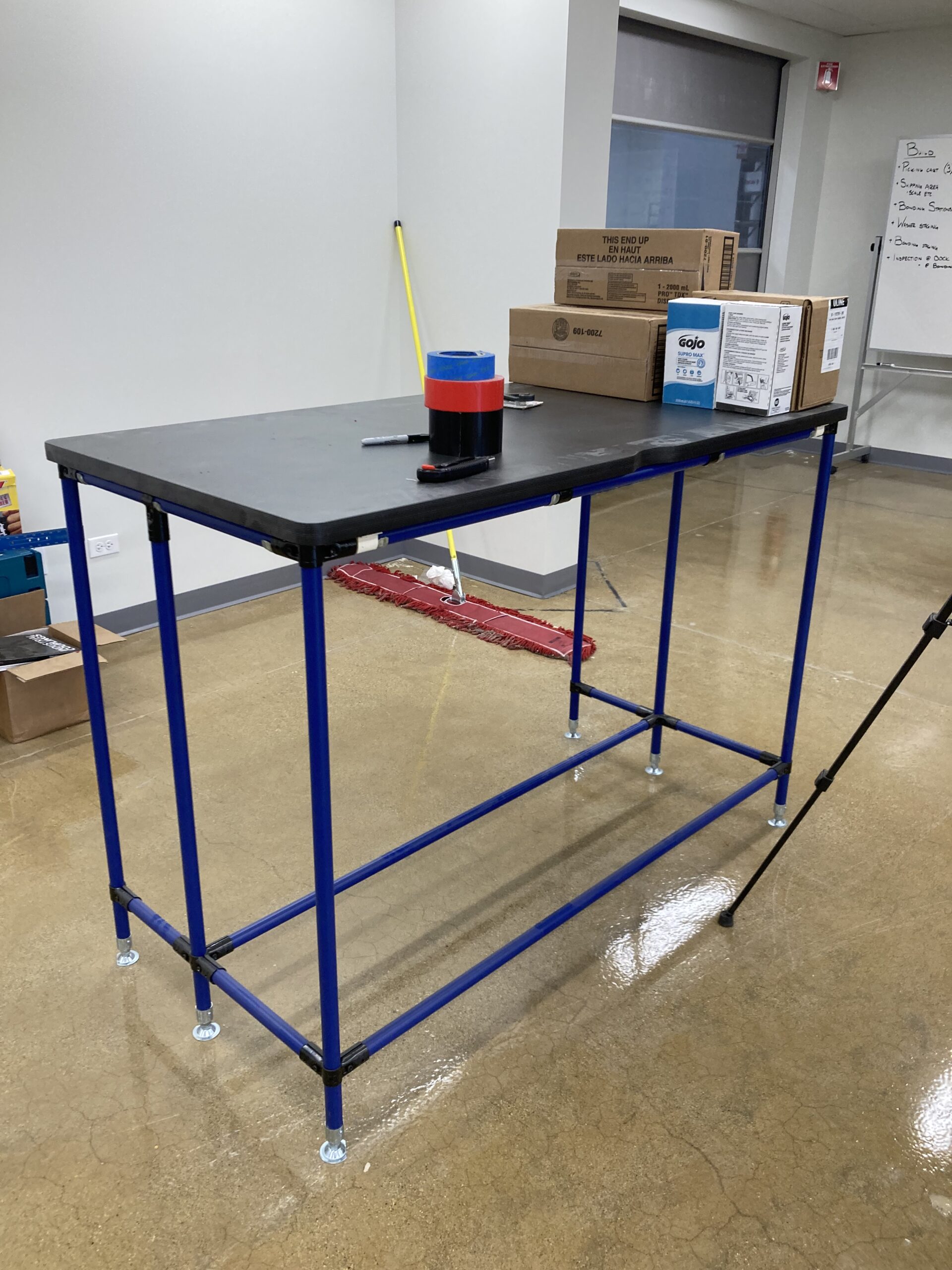
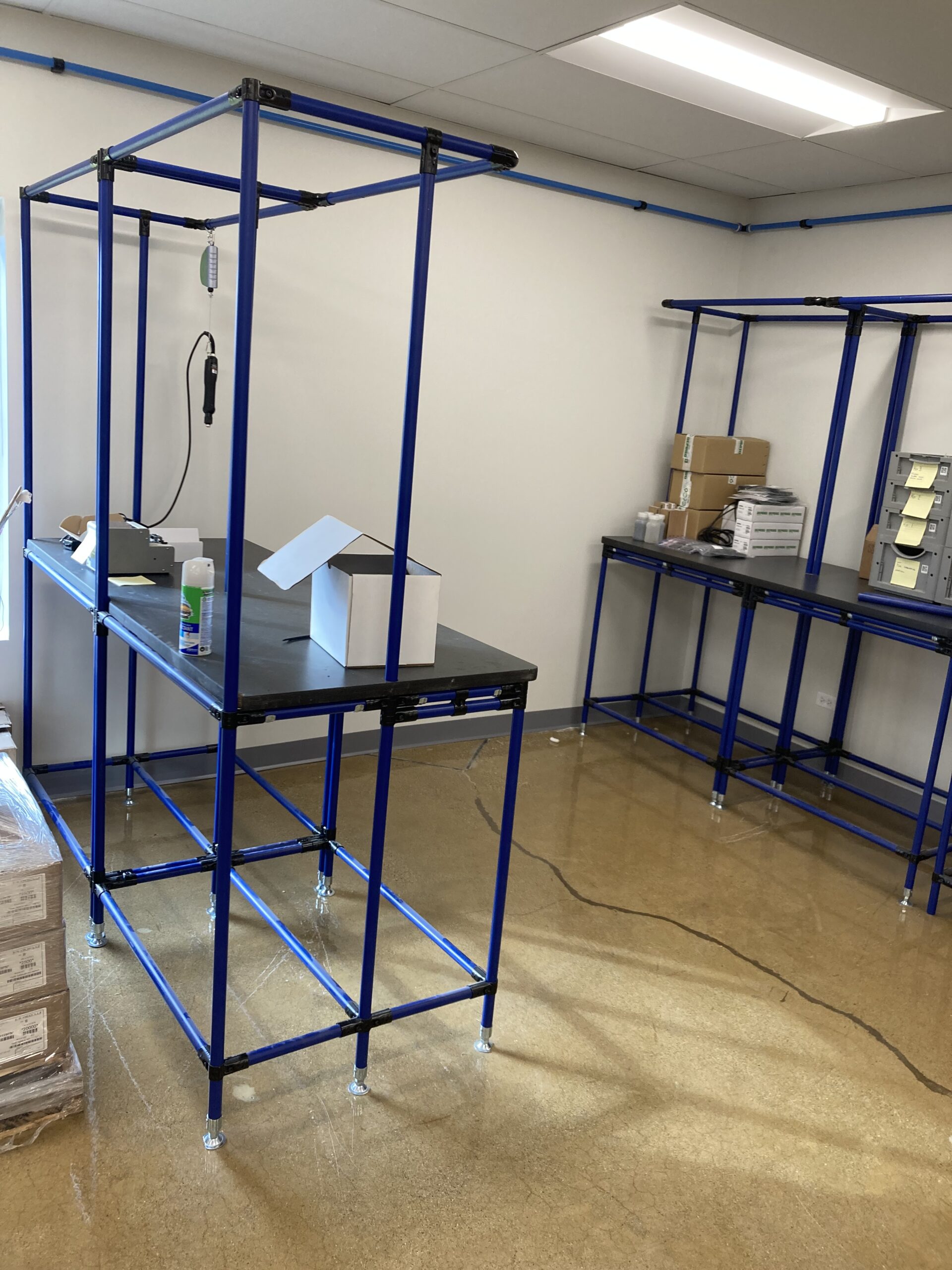
Justin’s approach was simple. Optimize the Flexpipe designs with every employee’s input. Once everyone is satisfied, go ahead, and make the remaining structures.
One of Justin’s unique approaches was creating his own Poka Yoke for cutting Flexpipe tubes. Poka Yoke is a simple mistake-proofing tool that eliminates human error. Poka Yoke gives operators, technicians, and everyday employees visual cues, warnings, or sounds about potential future errors.
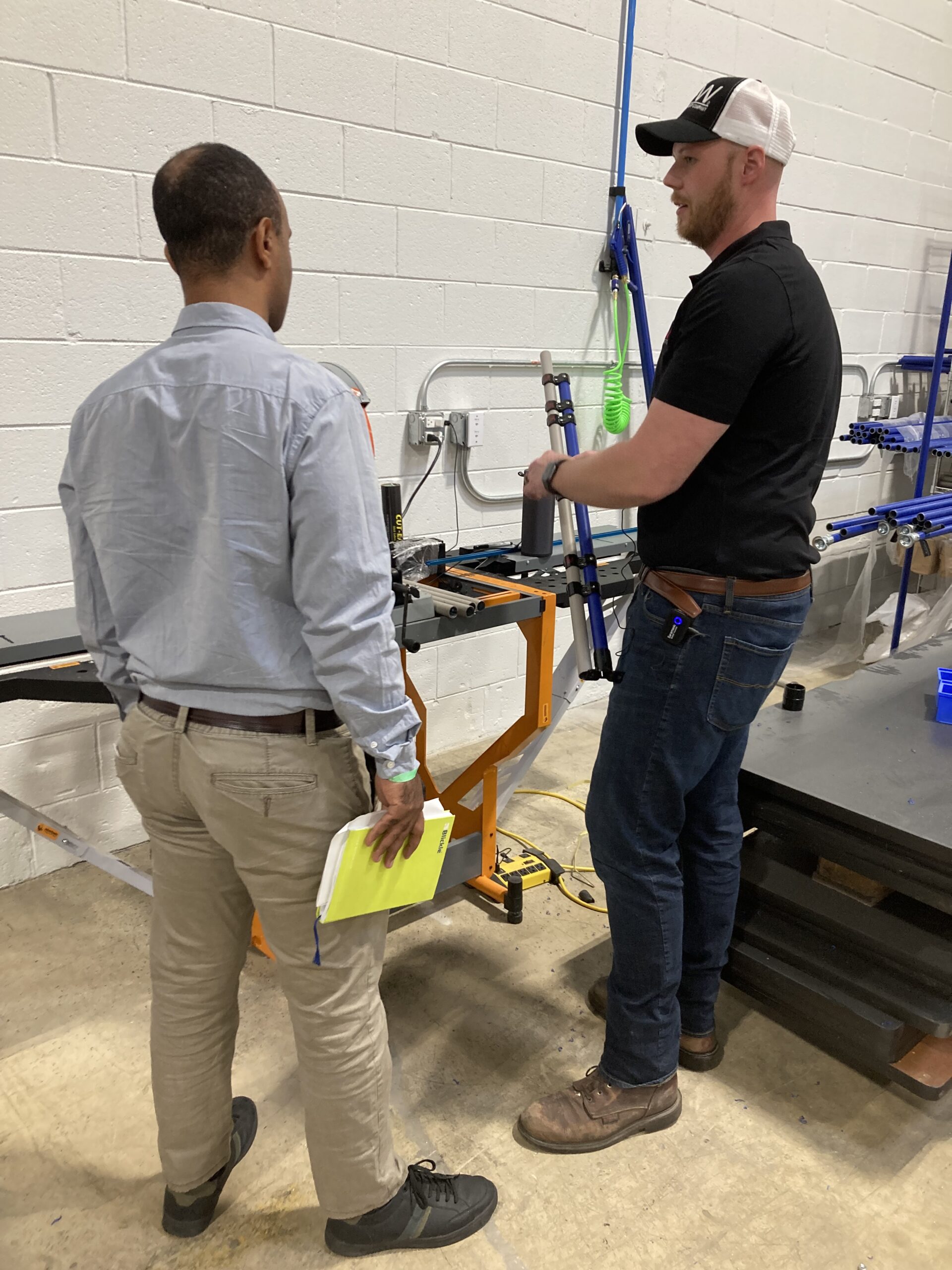
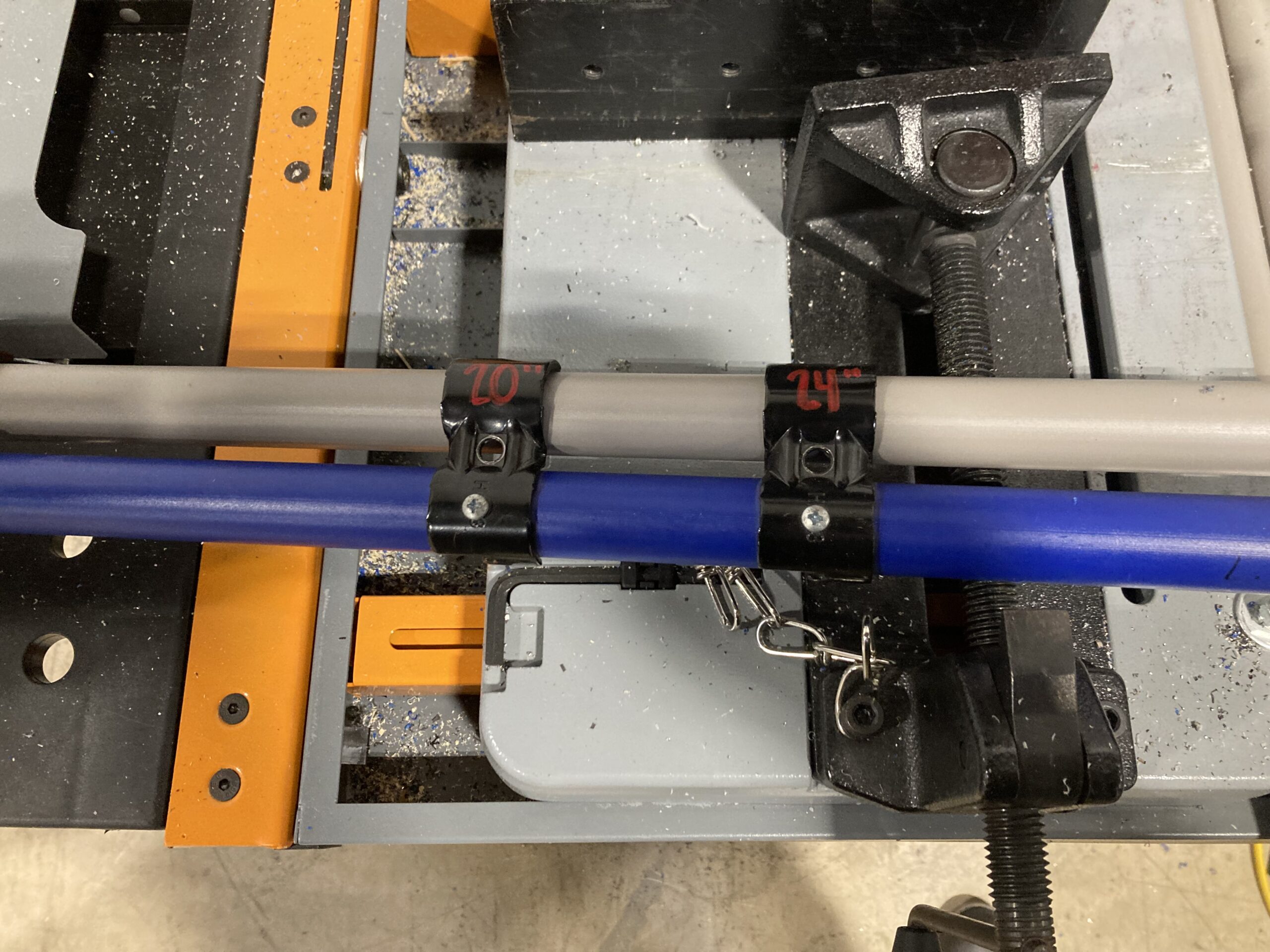
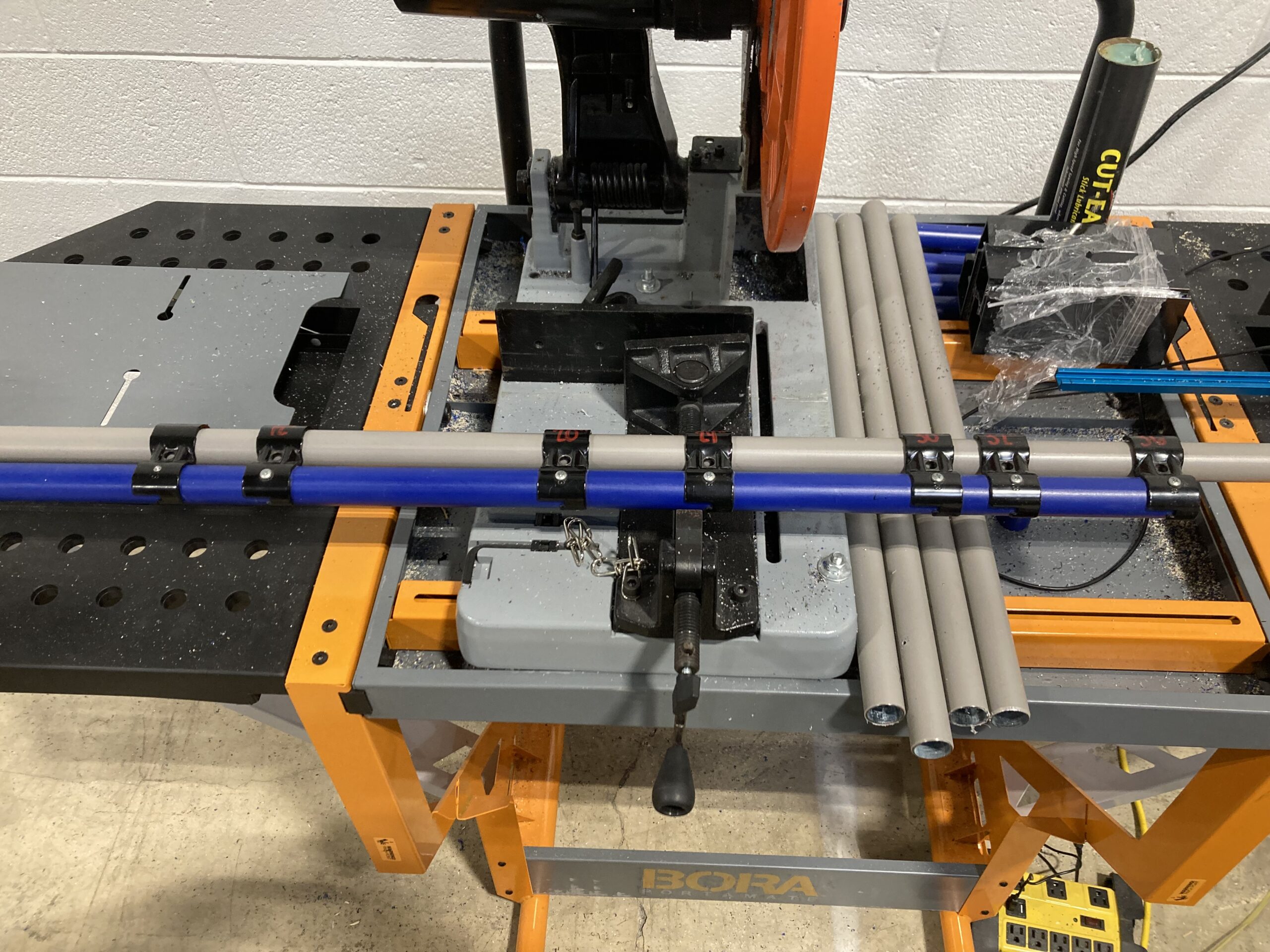
Justin created a simple Poka Yoke using Flexpipe connectors where he identified the 20-inch lengths and 24-inch lengths needed to cut Flexpipe tubes for different Flexpipe structures. He would have his employees mark the various distances on each pipe before cutting.
Justin also mentioned that a band saw is a simple and straightforward tool for cutting Flexpipe tubes. You can safely and securely lock the tubes in place with a clamp and then make your cuts. In this case, tooling is critical. For Justin, the process is simple…
“Decide what you need. Get the right tools. Design your Flexpipe structure, improve it, and then build the remaining structures.”
With headquarters in Germany, R+W America L.P. manufactures a complete line of precision machined line shafts and industrial couplings. Their product offering includes metal-bellows, miniature-bellows, servo-disc pack, and safety elastomer couplings. The company is ISO-9001 and ISO-14001 accredited with multiple original equipment manufacturer (OEM) accreditations and certifications. The company has developed an unsurpassed reputation for its design-build capabilities for industrial couplings.
For well over 10 years, Flexpipe Inc. has been helping manufacturers simplify their material handling requirements. The Montreal-based designer and manufacturer adopt a holistic approach to how its team helps customers reduce costs and adopt lean manufacturing best practices. The company’s complete line of modular and scalable tube and joint systems are easy-to-use, easy to install and just as easy to change or modify.
If you would like to see how Flexpipe can help, contact us now.